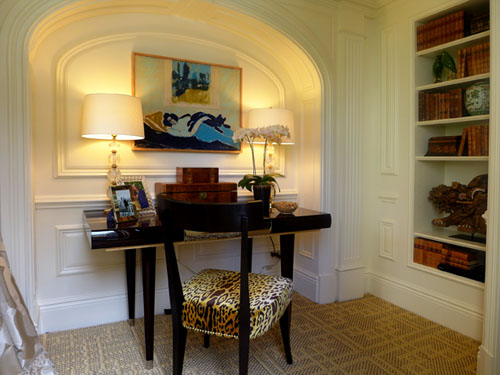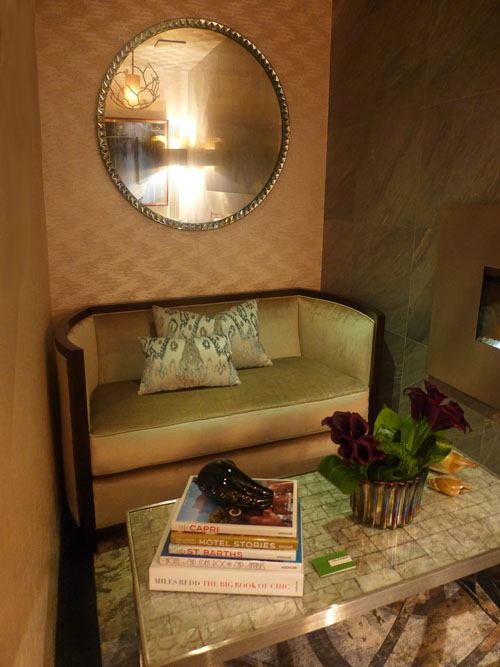 (Worth Avenue - Palm Beach, FL, courtesy GSky)As any city dweller can tell you: space is at a premium. Green space – where plants can live – is even harder to find. Developers prefer to utilize most if not all of their land for residential or commercial use. Of course there are the mandated city parks – but they are few and they could be located too far from you to enjoy on a regular basis. Why not integrate green space right into the fabric of our lives – literally into the walls where we live or work?
(Worth Avenue - Palm Beach, FL, courtesy GSky)As any city dweller can tell you: space is at a premium. Green space – where plants can live – is even harder to find. Developers prefer to utilize most if not all of their land for residential or commercial use. Of course there are the mandated city parks – but they are few and they could be located too far from you to enjoy on a regular basis. Why not integrate green space right into the fabric of our lives – literally into the walls where we live or work?
This is exactly what Patrick Blanc, French botanist, has been accomplishing all over Paris with his vertical green walls. Below is an example of his work at the Parisian store, BHV Homme. The choice of plants and its artistic arrangement become part of the exterior design of the retail store.
 (BHV Homme Paris)Another beautifully designed green wall is on the Saks Fifth Avenue store located in the shopping area of Worth Avenue in Palm Beach, Florida – see first photo above. GSky planted an abstract design using grass, jasmine, palmetto, philodendron, and axillaris, to name a few. Below is the Rittenhouse Hotel in Philadelphia, another GSky project, with a wall of various plants running across the first level of the building. During winter time, the plant wall system contains temperature sensors that shut down the water supply when the weather hits the freezing mark.
(BHV Homme Paris)Another beautifully designed green wall is on the Saks Fifth Avenue store located in the shopping area of Worth Avenue in Palm Beach, Florida – see first photo above. GSky planted an abstract design using grass, jasmine, palmetto, philodendron, and axillaris, to name a few. Below is the Rittenhouse Hotel in Philadelphia, another GSky project, with a wall of various plants running across the first level of the building. During winter time, the plant wall system contains temperature sensors that shut down the water supply when the weather hits the freezing mark.
 (Rittenhouse Hotel, Philadelphia, PA, courtesy GSky)Besides providing a beautiful focal point, green walls have many practical benefits for both the owner and the inhabitants of the building. Green walls save energy and keeps air conditioning costs down. Reduced air conditioning usage will in turn reduce the emission of greenhouse gas – a plus for the environment.
(Rittenhouse Hotel, Philadelphia, PA, courtesy GSky)Besides providing a beautiful focal point, green walls have many practical benefits for both the owner and the inhabitants of the building. Green walls save energy and keeps air conditioning costs down. Reduced air conditioning usage will in turn reduce the emission of greenhouse gas – a plus for the environment.
The plants also improve air quality by producing clean oxygen. They also attract urban wildlife such as birds and butterflies and restore natural habitats that were destroyed by the construction of the buildings. The green walls reduce city noise by providing sound insulation too. Finally, greenery can extend the life of the building and prevent cracks by protecting its façade from acid rain.
 (Athenaeum Hotel, London)Green walls can also be edible. You can plant salad leaves, herbs, vegetables and fruit. Green Living Technologies founder George Irwin worked with Urban Farming - an organization whose mission is to eliminate hunger - to create living green walls in Los Angeles that would feed the homeless. Volunteers were chosen to help install and maintain the living walls. They have produced a diverse crop from tomatoes, cucumbers, spinach to strawberries and baby watermelons.
(Athenaeum Hotel, London)Green walls can also be edible. You can plant salad leaves, herbs, vegetables and fruit. Green Living Technologies founder George Irwin worked with Urban Farming - an organization whose mission is to eliminate hunger - to create living green walls in Los Angeles that would feed the homeless. Volunteers were chosen to help install and maintain the living walls. They have produced a diverse crop from tomatoes, cucumbers, spinach to strawberries and baby watermelons.
Peter Blanc said it best: “The plant wall has a real future for the well-being of people living in cities. The horizontal is finished — it’s for us. But the vertical is still free.”
Interested in learning more about green design? Take a look at Sheffield School's Complete Course in Interior Design. At Sheffield, you will learn how to transform a space, create color schemes, and select furniture, lighting, and accessories.
 Alexia Rossetti
Alexia Rossetti  Wednesday, April 2, 2014 at 4:35PM
Wednesday, April 2, 2014 at 4:35PM  New York again hosted the annual Architectural Digest Home Design Show last weekend in March 20-23rd. Designers exhibited furniture of exquisite craftsmanship and truly unique work.
New York again hosted the annual Architectural Digest Home Design Show last weekend in March 20-23rd. Designers exhibited furniture of exquisite craftsmanship and truly unique work. 






















